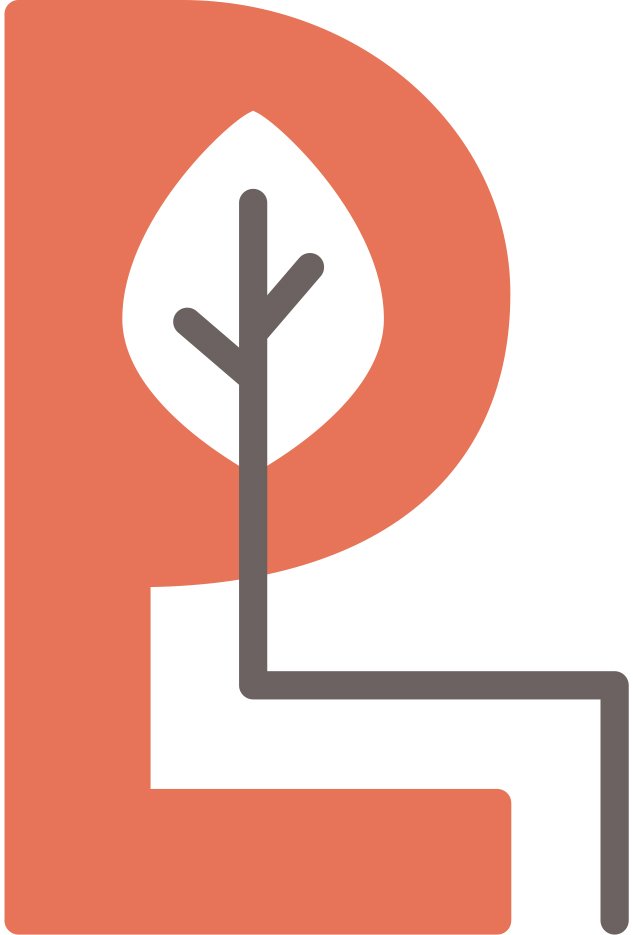Soho Barn Loft
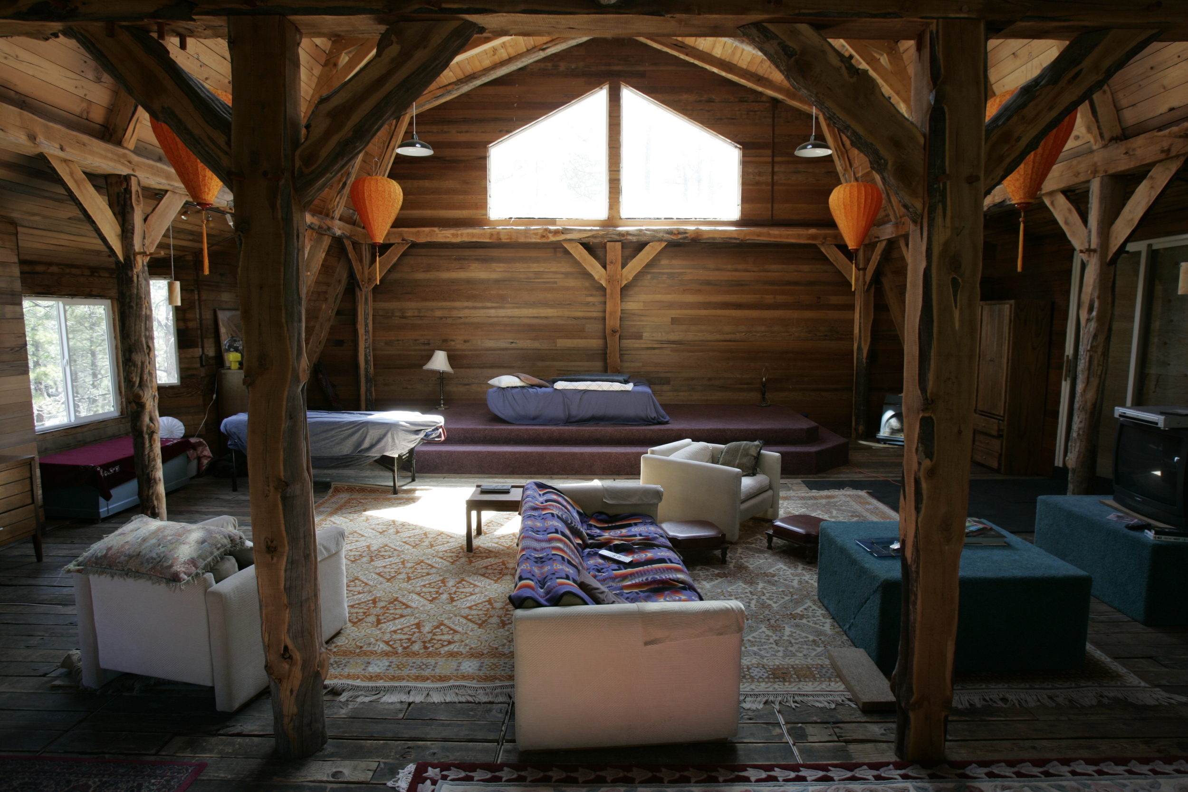
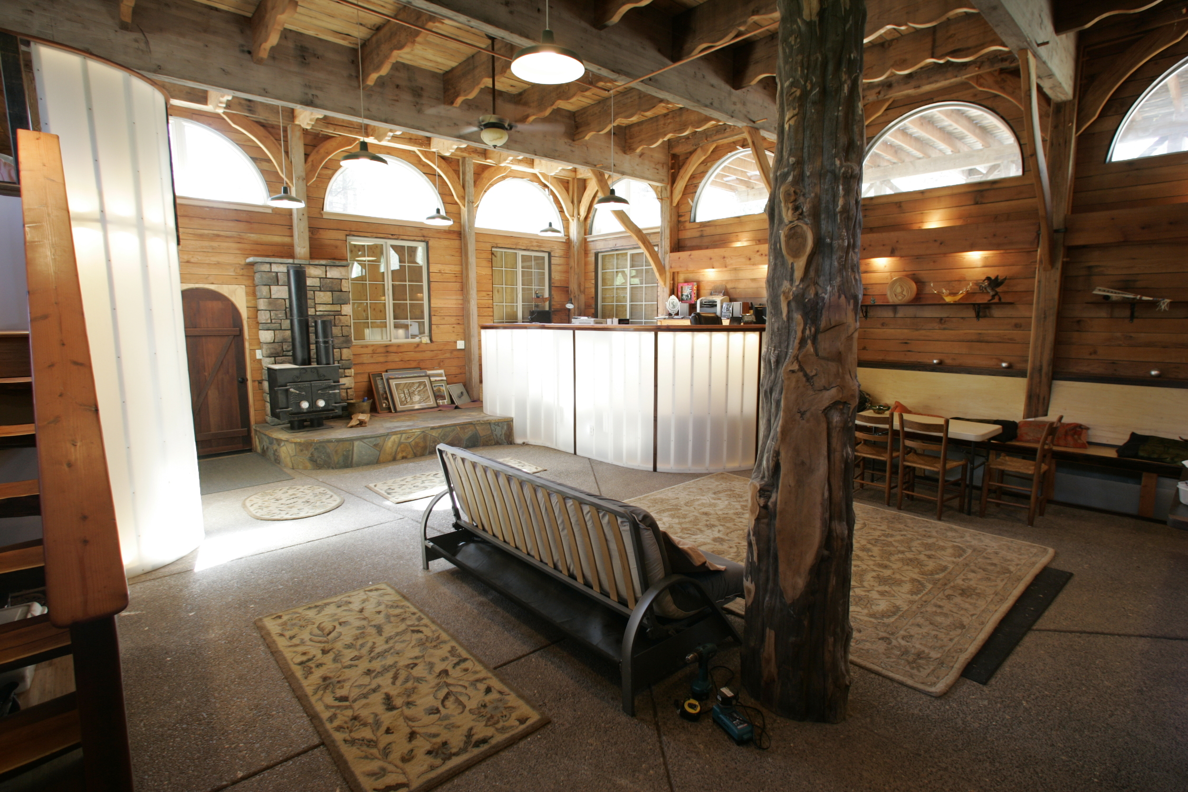
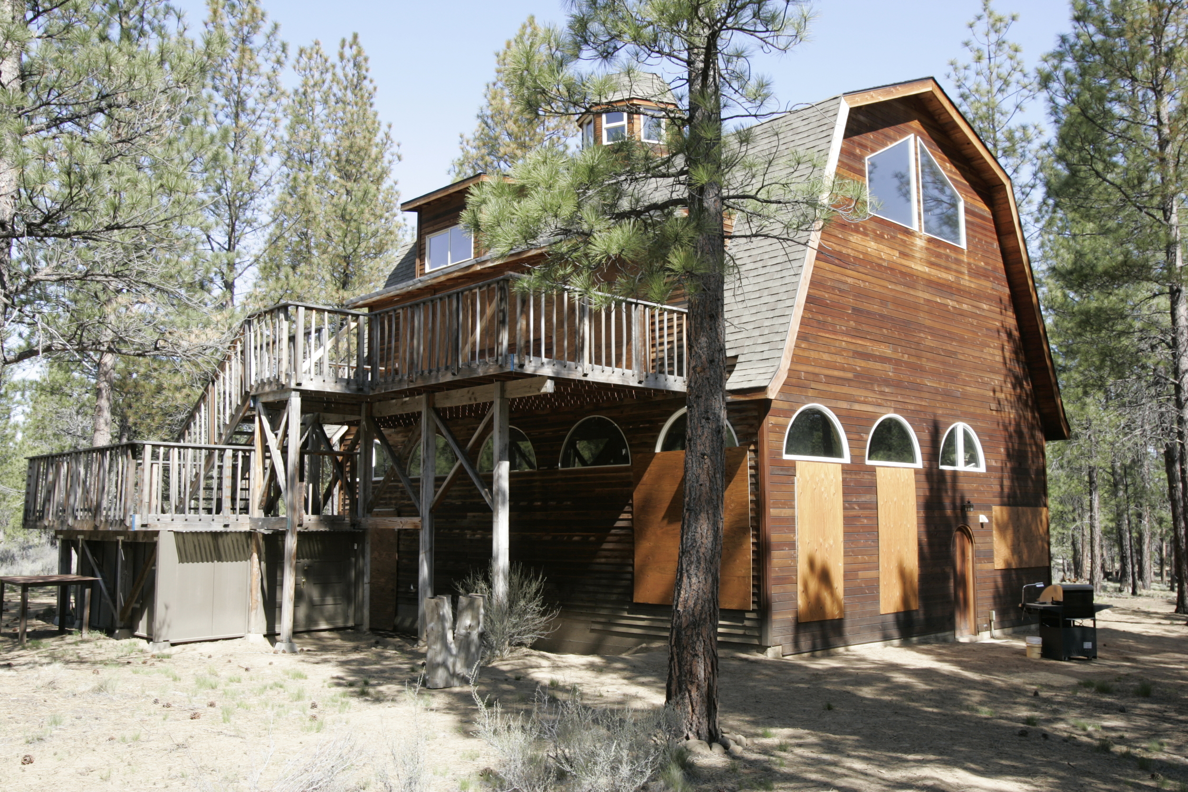
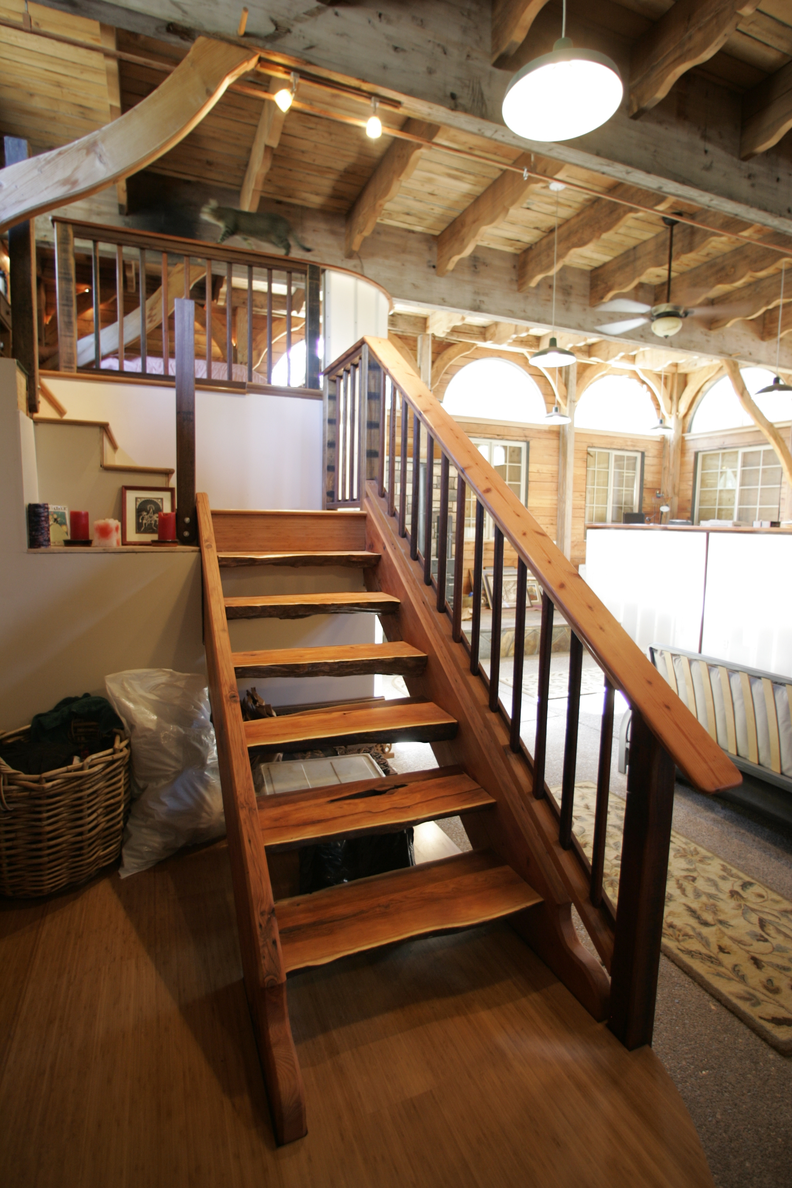
PROJECT: a live/work loft remodel
SITE: Sisters, Oregon. The site is a 40 acre property bordering national forest on 3 sides. The existing structure is in the very south west of the corner, surrounded by tall old ponderosa pines. The structure is post and beam, without nails, and each joint is mortise and tenon. All members are made of raw yew wood. The downstairs space which was remodeled, was a rough and unfinished shop space. The exposed beams and recycled wood has it*s own energy and frequency, which dictated the design. Each curve used in the new walls were derived from the existing curves in the knee braces and joists. Nothing was inserted that didn`t already exist in some form already.
CONCEPT: When Leslie Yudin bought the property, it was her goal to make the shop space a living space, that could entertain wall and maintain privacy of her work, bathing, and sleeping spaces. She liked the idea of a `New York style loft`, with an open and public program. I came up with the concept to create translucent walls, to hint at the elusive nature of public and private. I also wanted to create a warmer and lighter ambiance, so I placed lights within the curved walls. I only enclosed the most necessary part, the bathroom, but wanted to maintain the feeling that it was still within the living space, and also give the illusion that from inside the bathroom it was incorporated into a larger part of the living area. My goal was to create the illusion of separation of space through vertical movements, each program element is at a different height.
This project had no permits, so I was free to build forms as the mood suited me, or as the structure spoke to me. This was the project where I learned that if you truly want a unique, inspiring space that is integrated from concept to execution, you have to do it yourself. This project was executed for under 30k.
SUSTAINABLE ELEMENTS: A remodel is the most basic form of recycling, to reuse the existing for new programmatic needs. Radiant floor heat with a high efficiency propane boiler. Wood stove. Tank-less hot water heater. 100% Recycled trim and finish materials.
PARAMETERS: 2360 sq. ft. existing barn, remodel within 1280 sq.ft. first floor.
