Straw Bale House
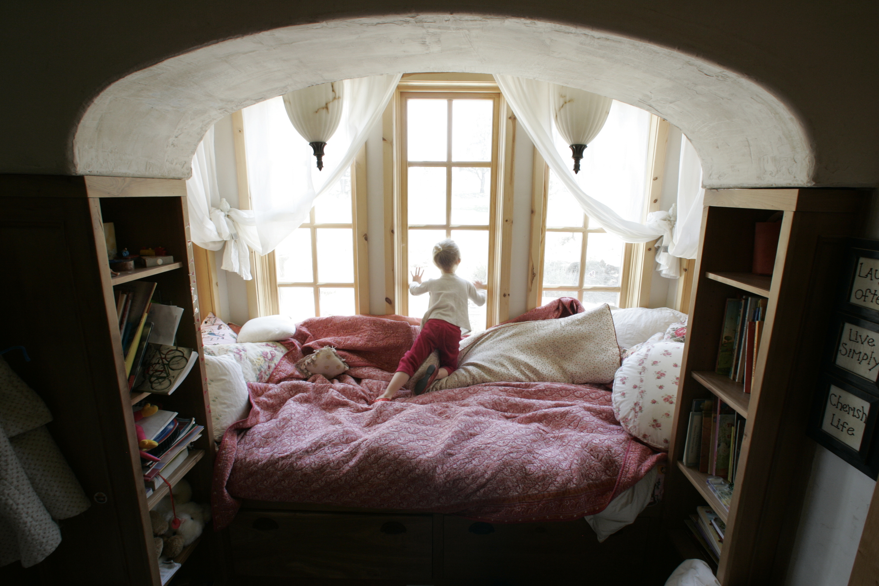
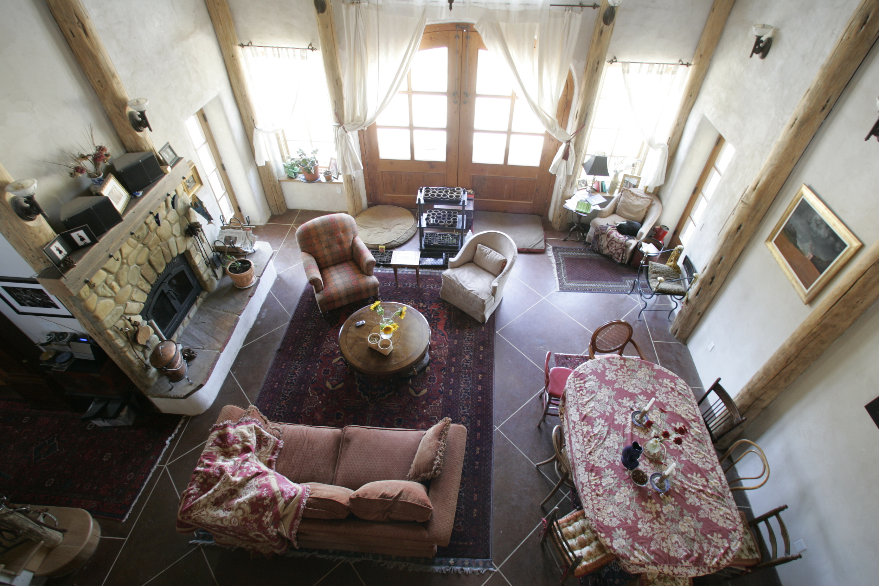
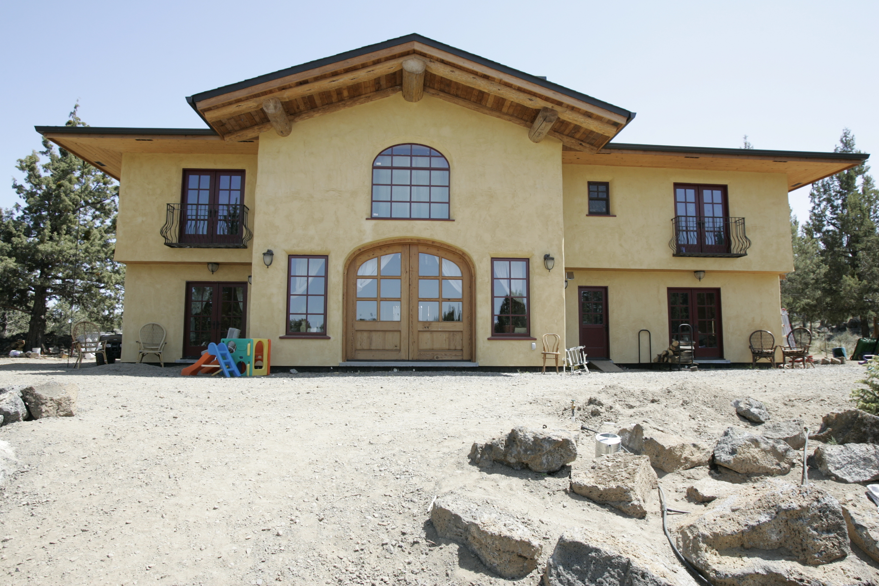
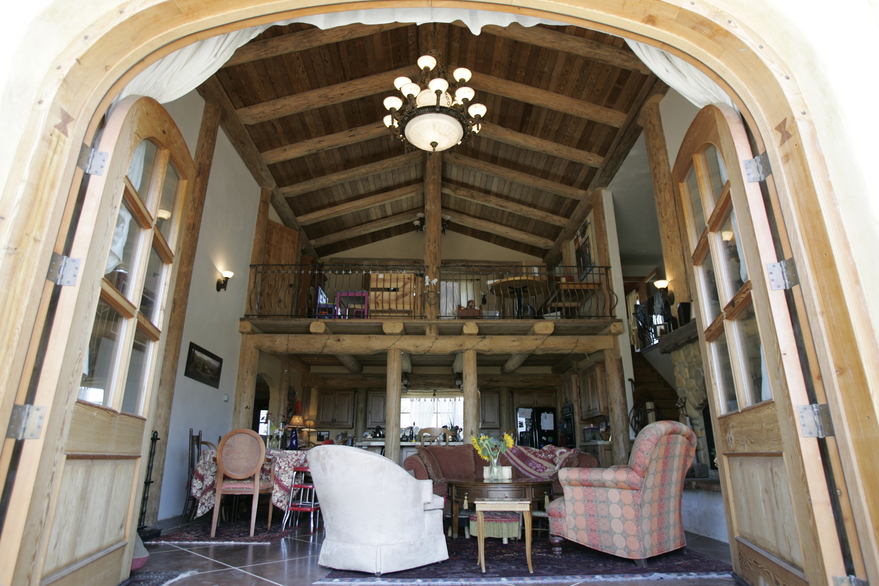
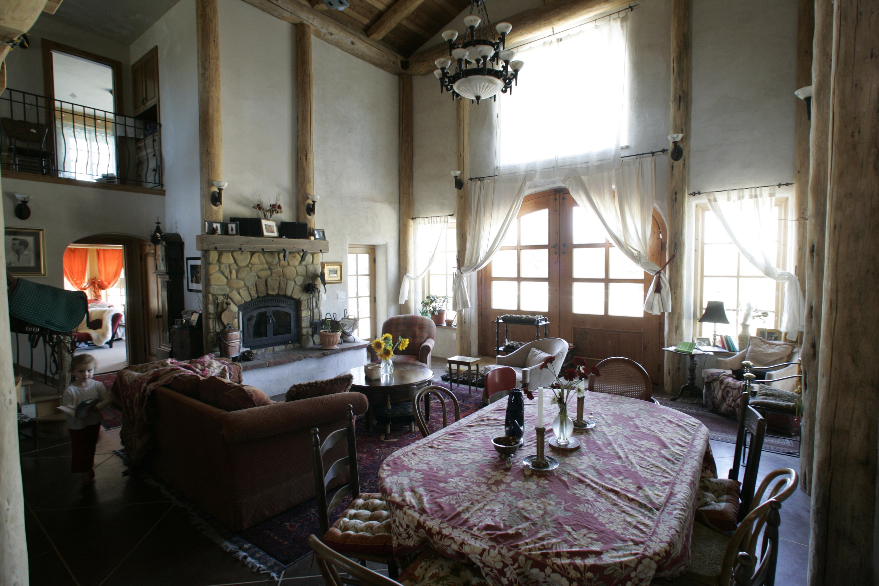
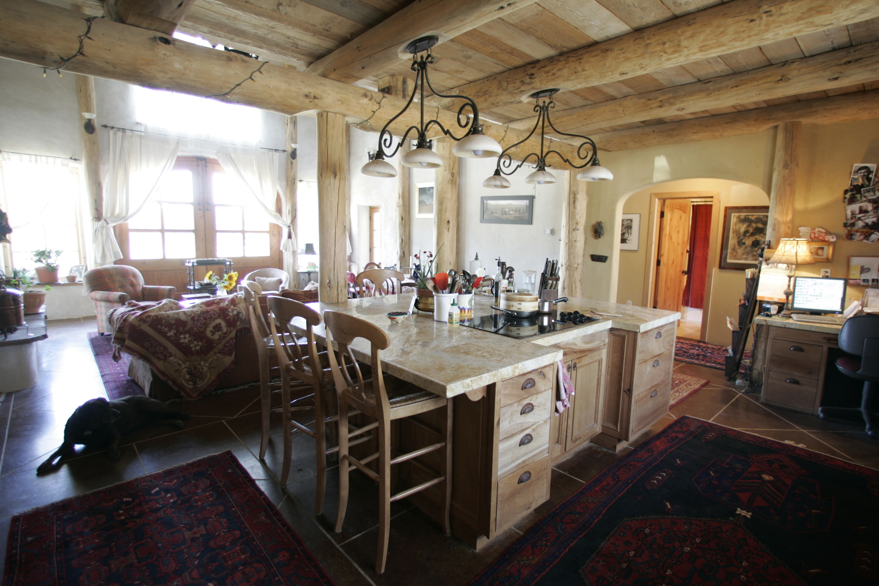
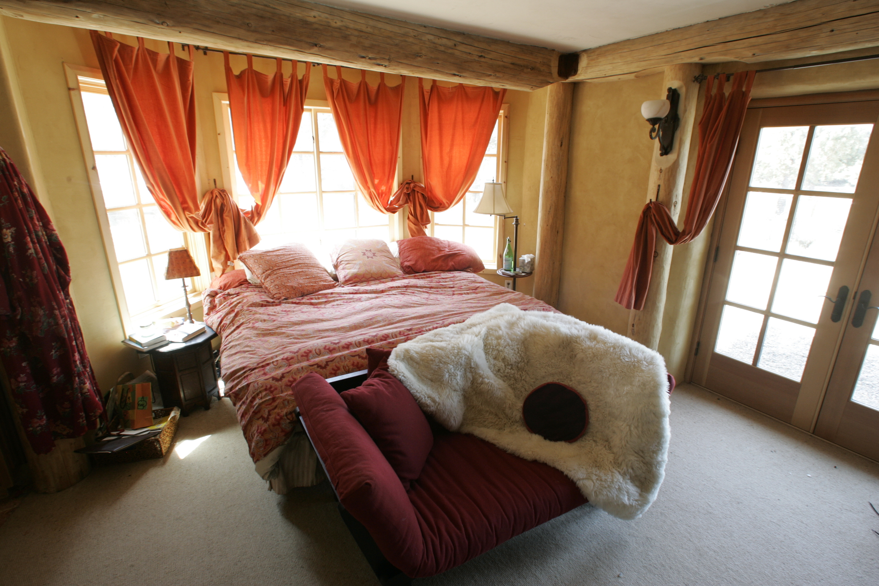
PROJECT: a tuscan family farm house
SITE: Tumalo, Oregon
The site backs up to a busy, loud highway outside Bend, Oregon. Placing the structure to negate the highway noise, have maximum solar gain, and take advantage of the spectacular cascade mountain views were the driving factors in this homes placement and design.
CONCEPT: The Perry-MacDonald family are a family of 6, with many lovable pets. With 4 girls ranging in age from 1 to13, lots of space was needed for their current needs. The future needs of the family had to be anticipated into the design as well. A piano room needed to transform into a quiet study. A child‘s day bed needed to transform into an adult den. Carolyn wanted a home that reminded her of a Tuscan farm-house. Michael wanted a home he could help build, that was easy to heat and cool, and that met all their day to day, functional needs. Straw bale was selected because it has amazing insulative qualities to address both the noise and thermal concerns. It was also an excellent material to achieve Carolyn‘s rustic Tuscan look, and it allowed Michael to be hands-on for a large part of the building process. The heart of the plan is the kitchen and 2 story great room. The private spaces nestle around this warm space.
SUSTAINABLE ELEMENTS: The Richter Brother built this home. They are local artists/ inventors who have an eye for every detail, and know how to create it themselves, They always choose to use recycled steel and wood, whenever possible. The logs were salvaged from the Deschutes National Forest, and prepared 8 miles away at a mill the Richter Brothers built. There is radiant floor heat in a concrete slab run by a high efficiency propane boiler. The woodstove is a high efficiency model that releases less toxins into the air. All the interior and exterior plaster are 0-VOC, natural American Clay. 90% of trim and finish material used was recycled fir.
