Townhome Development
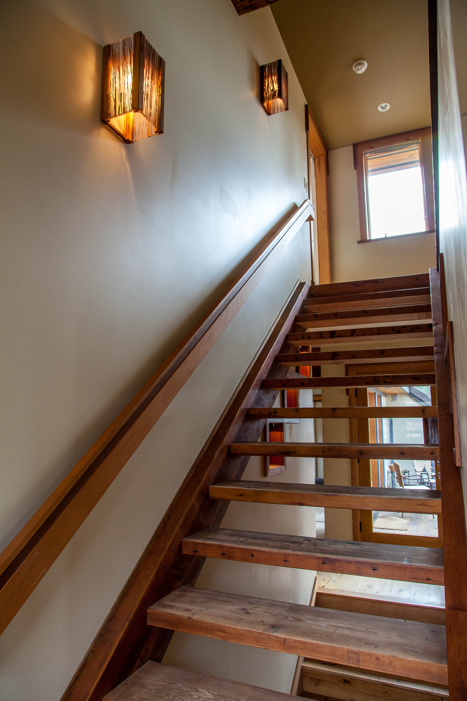
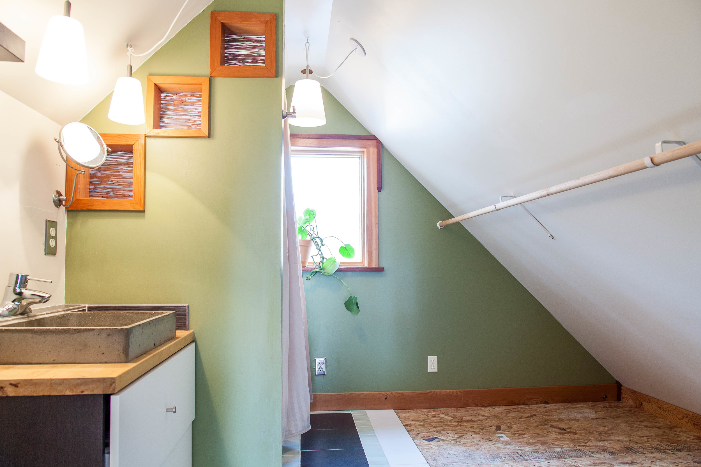
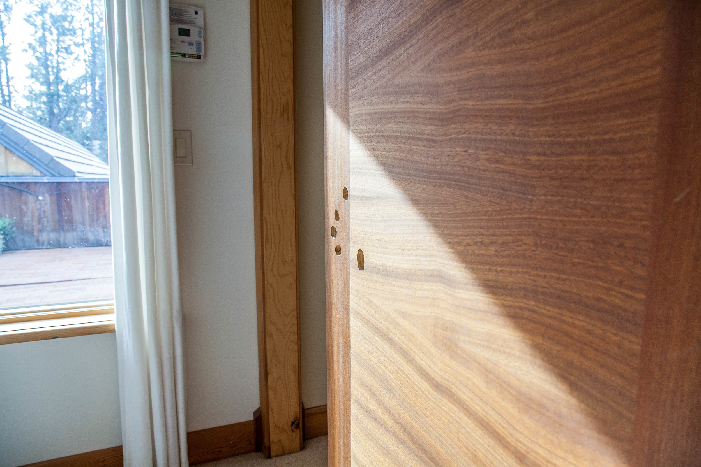
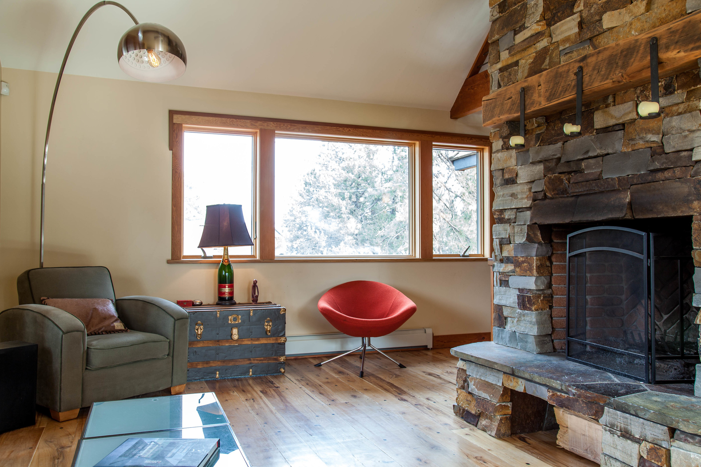
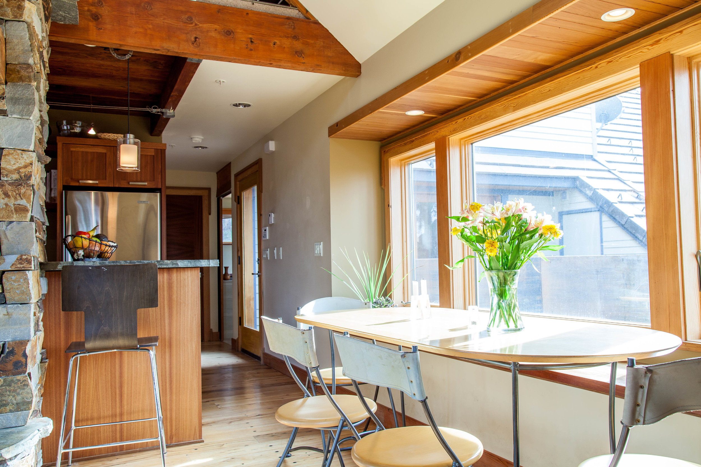
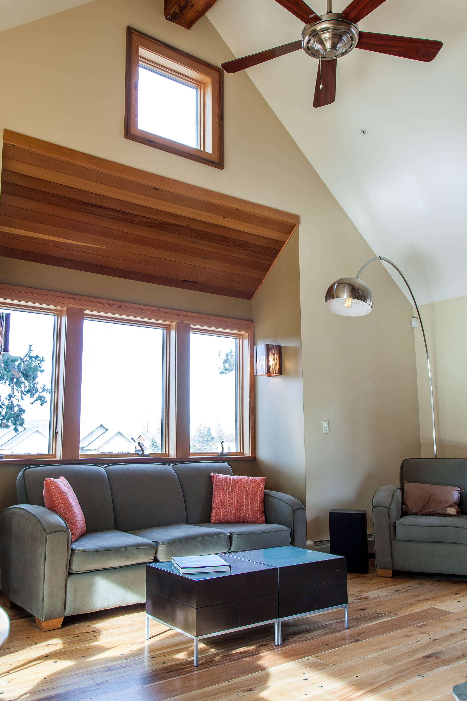
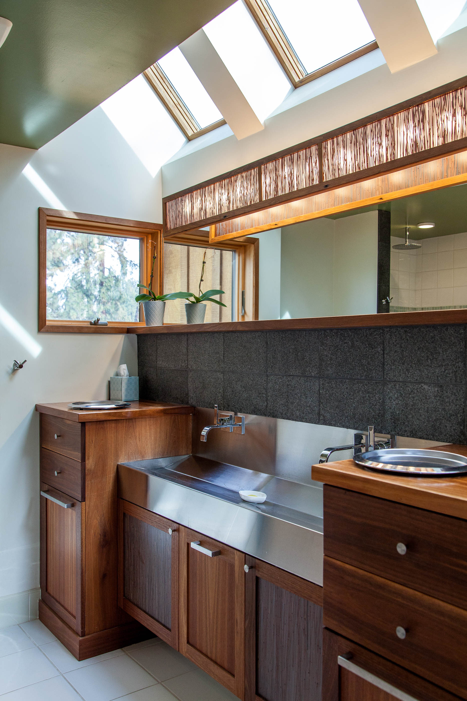
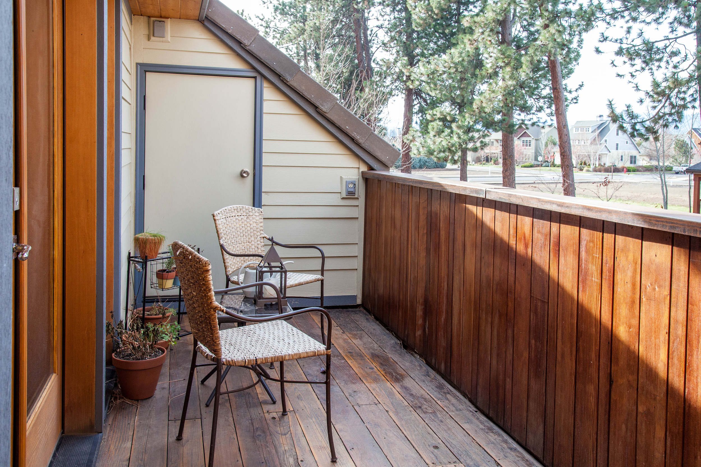
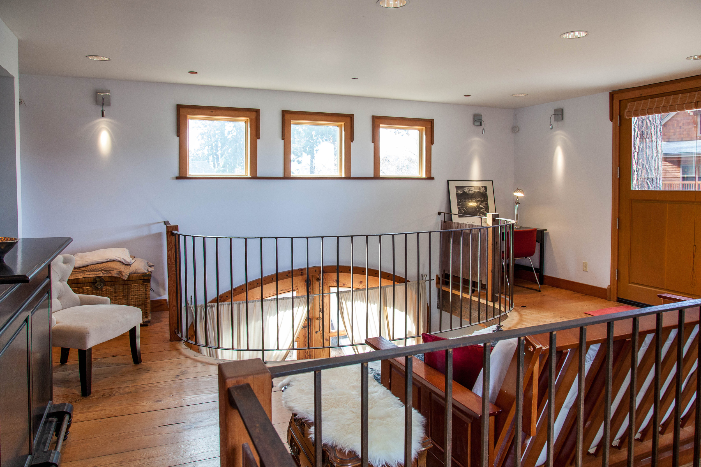
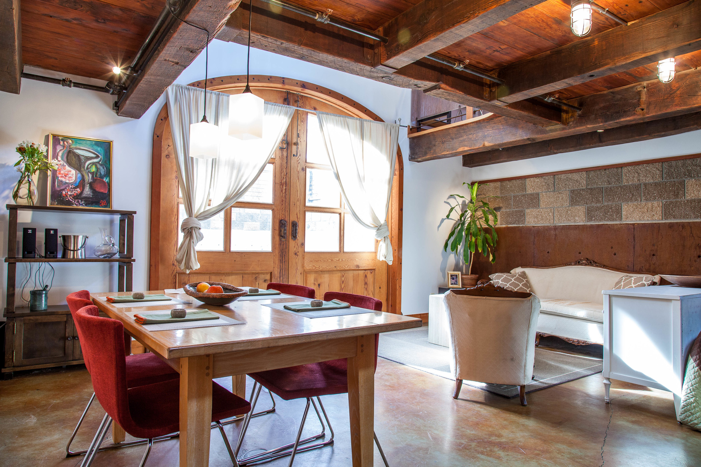
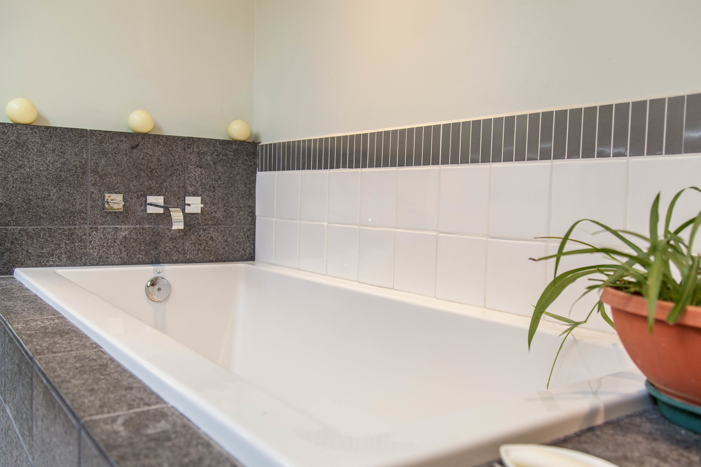
PROJECT: a mixed use development [1 commercial unit, 2 residential units] SITE: Sisters, Oregon. The site lies within the multi-family residential district, 4 blocks from the main highway, and maintains stunning views of the sisters mountains. I oriented the building on axis with Mt. Washington, or 8 degrees west of south from the typical north south cardinal axis points. The objective was that a building frames nature, nature does not frame a structure. The site was extremely small to fit all three units, and allowing each to have adequate solar gain, yet maintaining privacy and ample outdoor space was challenging. The project was designed to meet 2005 LEED certified standards. I performed all roles as designer, general contractor and owner/ financier.
**NOTE: Available for temporary rentals-- AIRBNB page: https://www.airbnb.com/hosting/promote/1442183
CONCEPT:
When I obtained the property in 2005, Sisters was expanding the urban growth boundary outward. I feel that to maintain a community and create a sustainable neighborhood, mixed use development is necessary. I worked with the planners for 10 months obtaining the ONLY neighborhood commercial use in the residential district in Sisters. I wanted to create a village atmosphere for the inhabitants, while promoting local artists, healthy materials, and sustainable building techniques. The structure is completely unique, but maintains the vernacular of the area using rusted steel, concrete tile roof, and recycled wood elements throughout. The structure was featured in The Bend Bulletin business section.
SUSTAINABLE ELEMENTS:
95% recycled trim wood. 90% FSC lumber used. Radiant floor heat with a high efficiency propane boiler. Recycled concrete tile roof. 0% VOC paints, primers, and
varnishes/ finishes. Lyptus cabinet material. Paperstone counter tops. Wool carpets. Wet/dry vac system. Sustainable site- walk-able to all amenities. Zero-scape native landscaping.
PARAMETERS:
6600 sq ft. residential lot wtih existing foundation.
